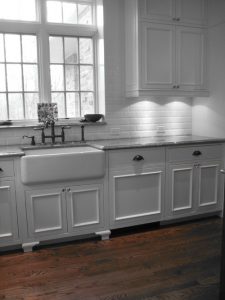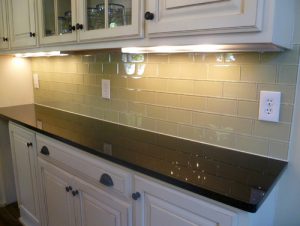Home » Why Hire An Interior Designer?
Why Hire An Interior Designer?

My next few blogs will concentrate on why you should consider hiring an interior designer for you next renovation or remodeling project as well as the benefits an interior designer brings to your renovation project. Please know I am not trying to bash contractors. Contractors Farmhouse Sinkplay an integral role in the success of any design project. My intent it to emphasize that expecting your contractor to design, select appropriate finishes and fixtures for your bathroom, kitchen or new sun room is the equivalent to hiring a lawyer to operate on your appendicitis.
It is the interior designer’s job to collaborate with the client and spend time developing a design concept based on the clients’ taste and lifestyle. This is an area of expertise that contractors generally do not have, as they haven’t been educated in this area and they do not devote their lives to pouring through design magazines and online resources to create great design schemes. The contractors’ job is to demolish, build, install, paint and more, according to the plan that the designer and client have developed together.
Originally, I thought I would write one quick blog on this subject, but as I thought of the many experiences I’ve had with this over my 30 year career, I realized I would be doing my readers a disservice if I did not devote more time to it. I have been hired numerous times to save remodeling jobs that have gone astray due to contractors posing as designers. Much time, money and effort can be saved if a designers’ input is requested at the start of a project, before demolition has begun, and before any finishes or fixtures have been ordered. So, here goes… the first reason why you should hire an interior designer for your next remodeling project.
#1: The designer is focused on the finished product.
Interior designers focus on the end result – a room complete with coordinating color schemes, compatible furnishings and finishes, accessories strategically placed, all the details that support the original design concept developed with the client. With this is mind – each tile, floor board, kitchen counter, and recessed light fixture – is selected in keeping with this design concept.
The interior designer will help you find the perfect pedestal sink, that not only fits in the space provided, but will also look dynamite with your grandmother’s antique mirror that you are so happy to have acquired. Then, the interior designer will help select the perfect light fixture, tile and faucets to work with the mirror and pedestal sink.
A contractor will often suggest the most readily available pedestal sink, one that will work in the space, but not help realize your ultimate vision. A designer’s job is to research and present the client with the absolute best choices for finishes and fixtures, knowing that these selections will all work together when the furniture, art, and accessories are installed.
I have often specified a wall washer in the ceiling or above a niche in an odd spot that makes no sense at the time of construction, only to hear the “Ah Ha “ moment when the perfect sculpture is placed in the niche to play off the colors in the sofa color and the art over it.
A contractor or electrician will often place a recessed wall washer light in a logical or “obvious” spot, such as over a bed or fireplace with no regard to the creative and unique talents of the designer who wanted to place a mirror over the bed or a TV over the fireplace where the last item needed is a glaring light source. It can cost a lot of money to relocate a recessed ceiling fixture after the fact. When a designer is involved, details such as the lighting plan, the electrical outlet layout, the placement of ceiling and wall speakers. All these details work together to produce the best possible interior that not only looks fantastic, but also functions as great as it looks.

I’ve seen many an electrician place a light switch smack in the center of a focal wall which should display an important piece of art. A designer specifies the locations of light switches and outlets so an entire wall is not devoted to highlighting the light switch. In the kitchen, the designer will specify the Glass Subway Tile Kitchen Back Splashdirection of the convenience outlets in keeping with the back splash tile design. An example – when I use a subway tile running horizontally as a back splash, I always ensure the outlets are also horizontal to maintain the flow of the tile layout. A vertically oriented outlet in a sea of horizontal tile is an interruption to the eye and will look distracting.
These are just a few examples of how an interior designers’ attention to detail, and experience can help you, the home owner, create perfectly balanced, beautiful spaces within your home. Whether you are renovating a small bathroom, adding a new room to your home, or building an entirely new home, an interior designer’s input is crucial for overall success.
Has your remodeling project gone astray? Are you stuck with a light switch smack dab in the center of your focal wall? Have no fear! Help is only a phone call or email away — 215-640-8820 or maryann@interiordesign-philadelphia.com. Let’s get started today!
